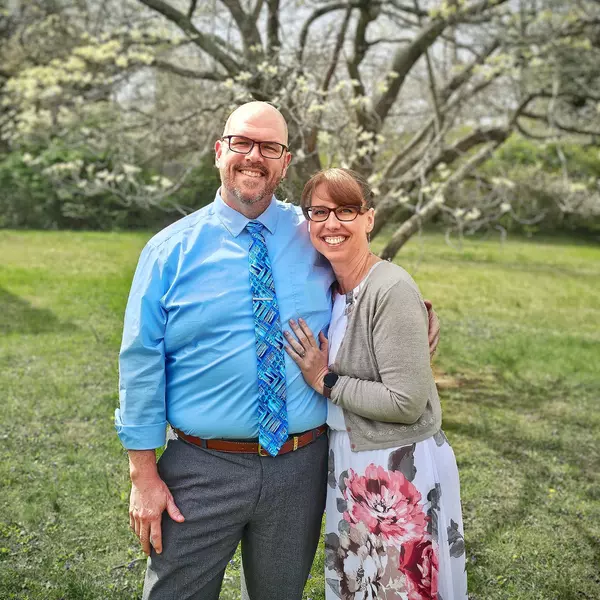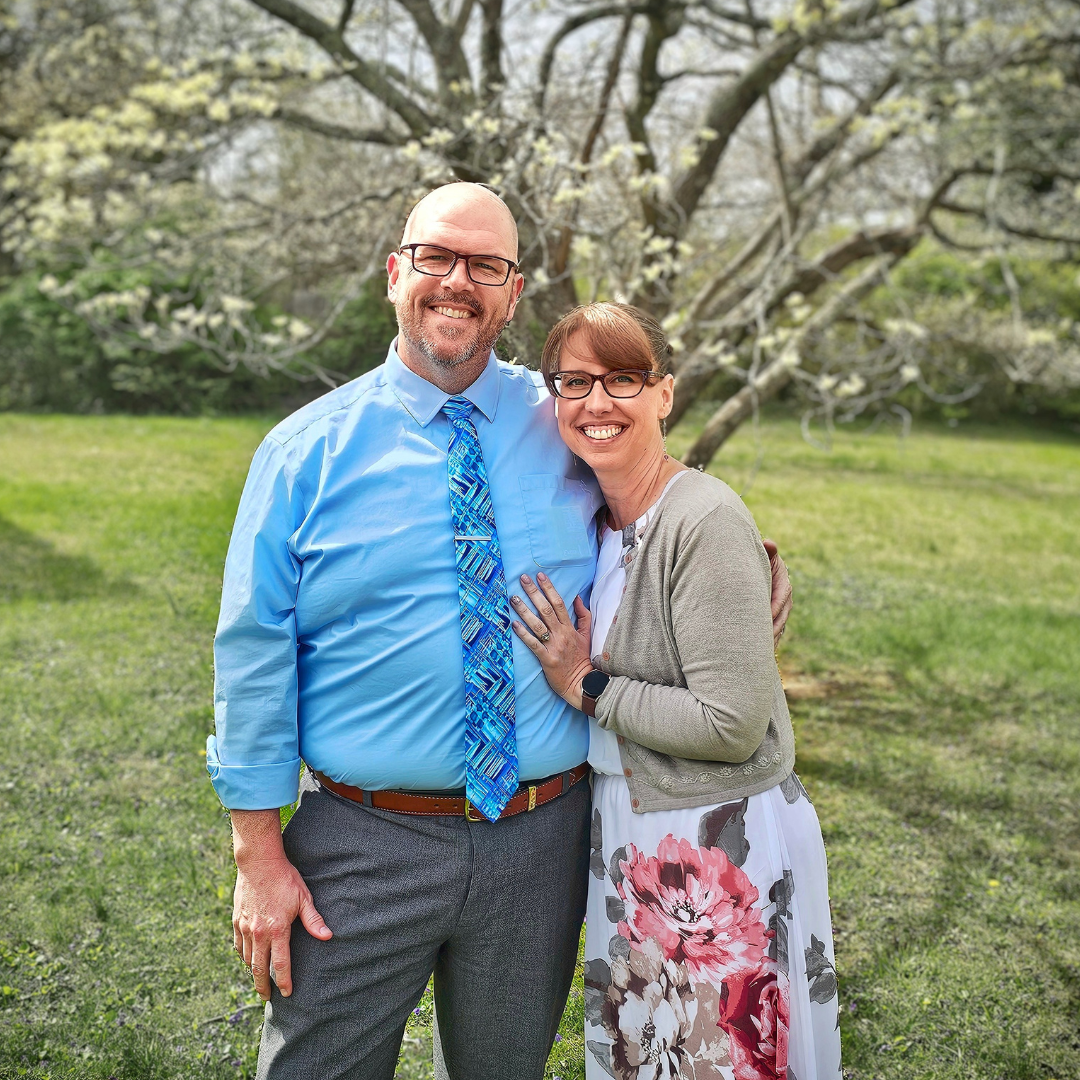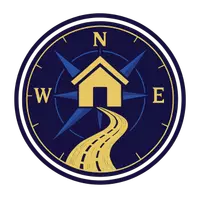
3 Beds
2 Baths
2,392 SqFt
3 Beds
2 Baths
2,392 SqFt
Key Details
Property Type Single Family Home
Sub Type Single Family Residence
Listing Status Active
Purchase Type For Sale
Square Footage 2,392 sqft
Price per Sqft $202
Subdivision Country Club Estates
MLS Listing ID 1316649
Style Traditional
Bedrooms 3
Full Baths 2
Year Built 2008
Lot Size 1.790 Acres
Acres 1.79
Lot Dimensions 245.01 X 342.37 IRR
Property Sub-Type Single Family Residence
Source East Tennessee REALTORS® MLS
Property Description
This charming 2-level home features:
🛏️ 3 Bedrooms
🛁 2 Full Baths
🧺 Main-level Laundry
🚗 Oversized Double Garage
🎯 NO HOA
🏌️♂️ Minutes to Golf Course & Gun Club
The kitchen's been updated with a new sink, new flooring, freshly painted cabinets, and brand-new appliances — because even your lasagna deserves a fresh start. The main-level master suite is roomy and private, while upstairs you'll find two more bedrooms, a full bath, and a bonus area big enough for just about anything you can dream of.
Located behind Oak Ridge Country Club and within the Oak Ridge School District, you're close to all the action — but far enough away to hear yourself think.
No HOA. No nonsense. Just trees, tranquility, and your next chapter.
📞 Call today to schedule your very private showing!
Don't miss this rare opportunity! Drapes do not convey. Sq ftage and acreage taken from tax records and to be verified by buyer to their satisfaction.
Location
State TN
County Roane County - 31
Area 1.79
Rooms
Family Room Yes
Other Rooms LaundryUtility, 2nd Rec Room, Family Room, Mstr Bedroom Main Level
Basement Slab
Interior
Interior Features Walk-In Closet(s)
Heating Central, Natural Gas, Electric
Cooling Central Cooling, Ceiling Fan(s)
Flooring Carpet, Tile
Fireplaces Number 1
Fireplaces Type Gas Log
Fireplace Yes
Window Features Windows - Insulated
Appliance Dishwasher, Disposal, Dryer, Range, Refrigerator, Self Cleaning Oven, Washer
Heat Source Central, Natural Gas, Electric
Laundry true
Exterior
Exterior Feature Windows - Vinyl
Parking Features Attached, Main Level
Garage Spaces 2.0
Garage Description Attached, Main Level, Attached
Amenities Available Golf Course
View Wooded
Porch true
Total Parking Spaces 2
Garage Yes
Building
Lot Description Wooded, Irregular Lot, Rolling Slope
Faces From Oak Ridge Turnpike, turn left onto Gum Hollow Rd, .9 mi, turn right onto Glassboro Dr, .4 mi arrive at 154 Glassboro Dr on right. SOP
Sewer Public Sewer
Water Public
Architectural Style Traditional
Structure Type Steel,Vinyl Siding,Frame
Schools
High Schools Oak Ridge
Others
HOA Fee Include Other
Restrictions Yes
Tax ID 015J C 031.00
Security Features Smoke Detector
Energy Description Electric, Gas(Natural)

"My job is to find and attract mastery-based agents to the office, protect the culture, and make sure everyone is happy! "







