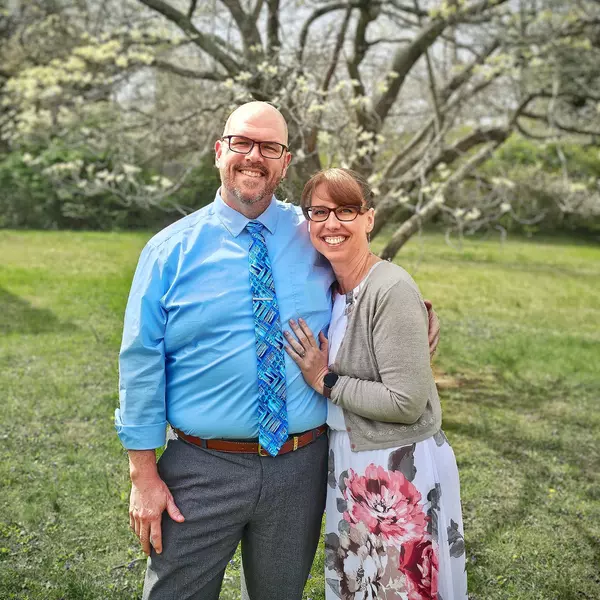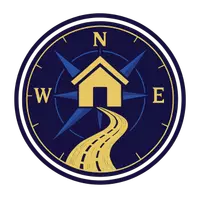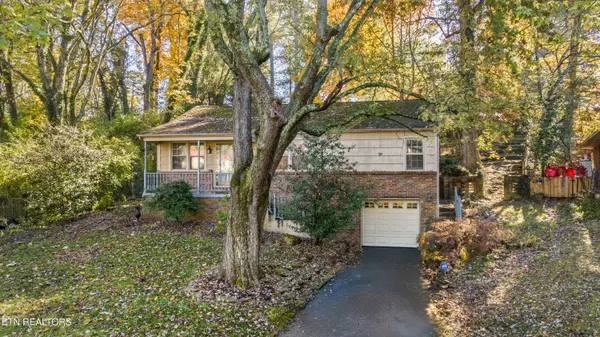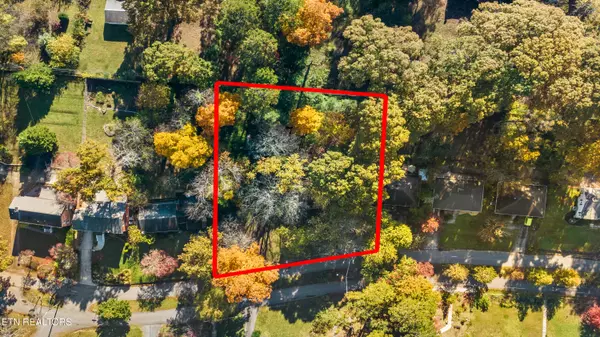
3 Beds
1 Bath
1,148 SqFt
3 Beds
1 Bath
1,148 SqFt
Key Details
Property Type Single Family Home
Sub Type Single Family Residence
Listing Status Pending
Purchase Type For Sale
Square Footage 1,148 sqft
Price per Sqft $239
Subdivision North Hills Re-Sub
MLS Listing ID 1321016
Style Traditional
Bedrooms 3
Full Baths 1
Year Built 1962
Lot Size 0.300 Acres
Acres 0.3
Property Sub-Type Single Family Residence
Source East Tennessee REALTORS® MLS
Property Description
This 3-bedroom, 1-bath home offers 1,148 sq ft of living space across two parcels (Parcel IDs 070OC013 & 070OC014). That means not just a home, but potential for an additional build site on the adjacent lot, a prime setup for investors, builders, or anyone looking to expand their portfolio in one of Knoxville's most established neighborhoods.
Inside, you'll find hardwood floors throughout, an updated kitchen with all appliances included, and a refreshed bathroom with a tiled shower and dual vanities. The property also features a 1-car garage with an unfinished basement, perfect for storage, a workshop, or future finished space, plus a large backyard shed for extra utility.
It's move-in ready, rent-ready, or reno-ready depending on your goals.
Property will be sold as-is, with no repairs made. Between the extra parcel and the North Hills location, this one checks all the right boxes for value and potential.
Schedule your showing today.
Location
State TN
County Knox County - 1
Area 0.3
Rooms
Other Rooms Bedroom Main Level, Mstr Bedroom Main Level
Basement Walkout, Unfinished, Outside Entr Only
Dining Room Breakfast Bar, Formal Dining Area
Interior
Interior Features Breakfast Bar
Heating Central, Electric
Cooling Central Cooling, Ceiling Fan(s)
Flooring Hardwood, Tile
Fireplaces Type None
Fireplace No
Appliance Dishwasher, Range, Refrigerator
Heat Source Central, Electric
Exterior
Exterior Feature Porch - Enclosed, Porch - Covered
Parking Features Off-Street Parking, Designated Parking, Basement
Garage Spaces 1.0
Garage Description Basement, Off-Street Parking, Designated Parking
Total Parking Spaces 1
Garage Yes
Building
Lot Description Other, Wooded
Faces https://maps.app.goo.gl/qeRYaYXAXtYZpfpDA
Sewer Public Sewer
Water Public
Architectural Style Traditional
Additional Building Storage
Structure Type Fiber Cement,Vinyl Siding,Brick,Block,Frame
Others
Restrictions Yes
Tax ID 070OC013
Energy Description Electric
Acceptable Financing New Loan, Cash, Conventional
Listing Terms New Loan, Cash, Conventional

"My job is to find and attract mastery-based agents to the office, protect the culture, and make sure everyone is happy! "







